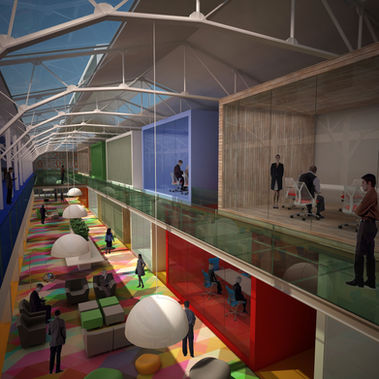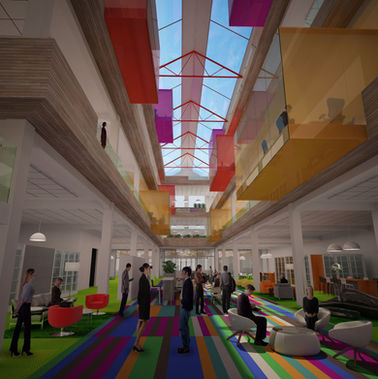DE LA VEGA
Visa Head Quarters,
Buenos, Aires - Delmo Group
This building forms part of the Masterplan won by DELMO for the Tecnological District, in Parque Patricios, Buenos Aires. The project aims to restore up to 85-90% of the existing structure with minimal intervention.
The architectural challenge was to break up the large mass of warehouse sheds into distinctive office areas by introducing a secondary access point creating an internal street, thus giving access to the rear office block. The existing internal road accessed from the main entrance forms the primary entry point to the offices.
Within the existing volume, approximately 20.000 sqm of office and commercial space has been created. One new floor level built of approximately 6.000 sqm within the floor to ceiling height parameters as well as the integration of a car parking lot within two warehouse bays. This avoided excavation or any new construction, thus minimising building costs whilst at the same time improving the sustainability of the project.
In addition, natural light filters from the roof skylights to the ground floor offices via light wells. A vibrant and dynamic open plan office space has been created by the introduction of double height volumes and mezzanines. The finished building accommodates around 1500 people.
Also, an exiting commercial retail shop-fronts will access the Los Patos pedestrian street, adding to the future dynamic atmosphere of the university campus across the road.
Budget $35M USD Construction time 25 months (2011-17)
























